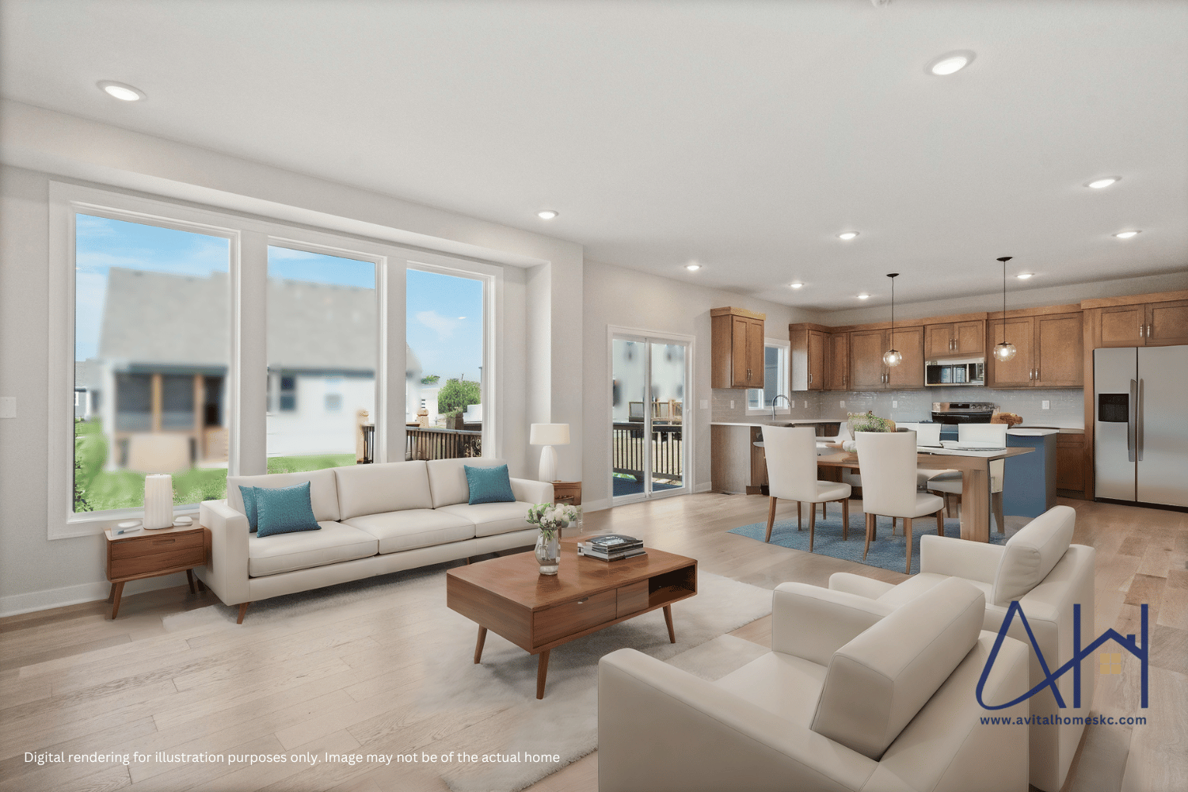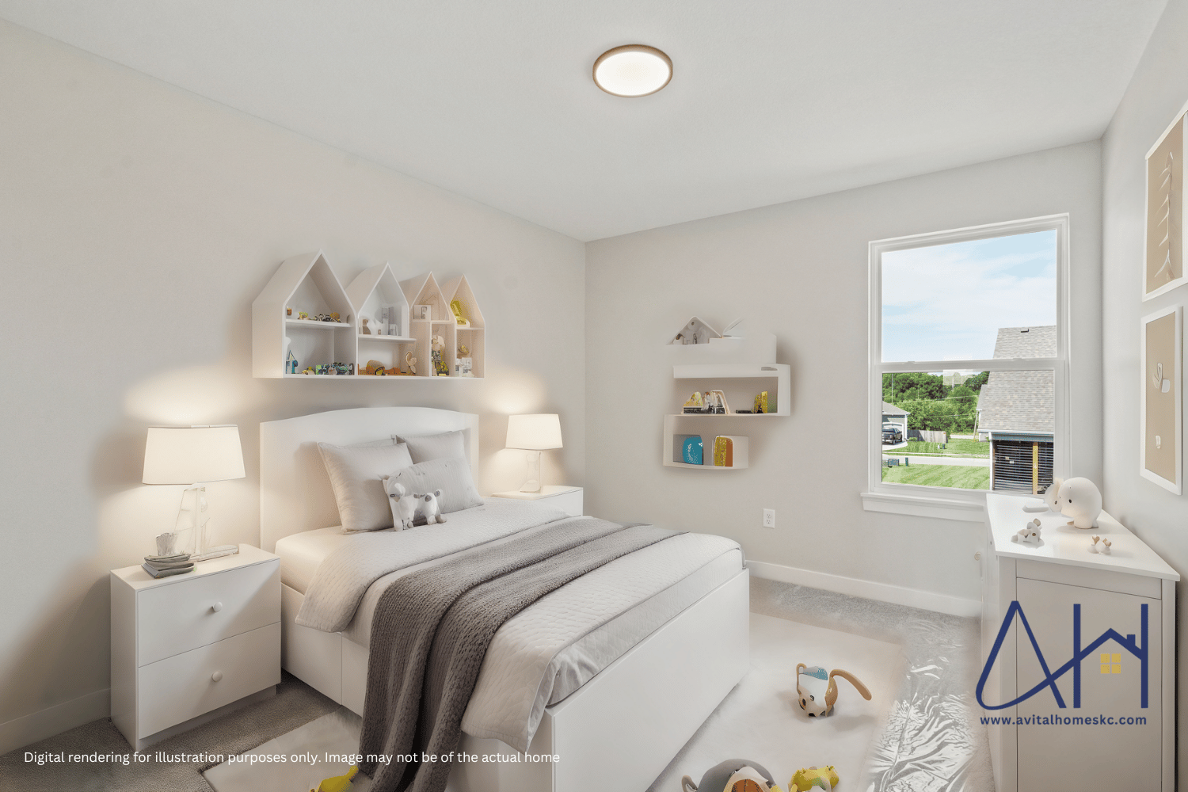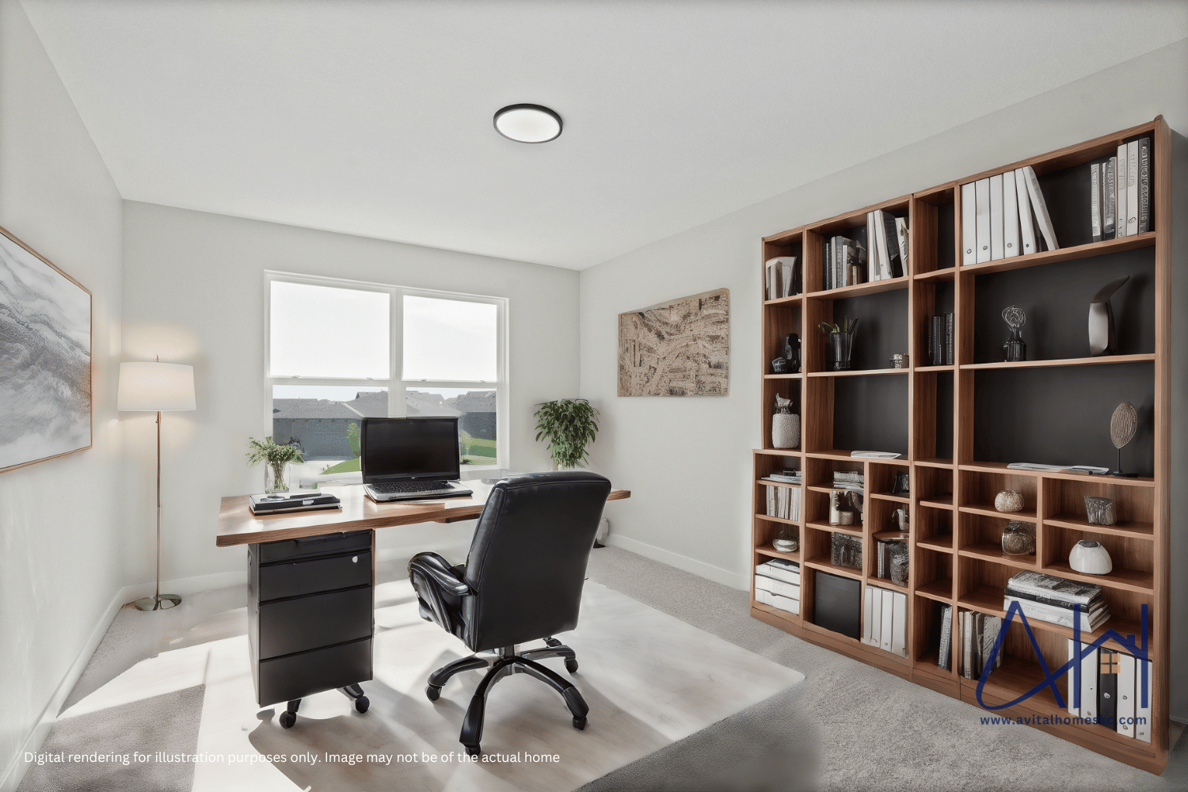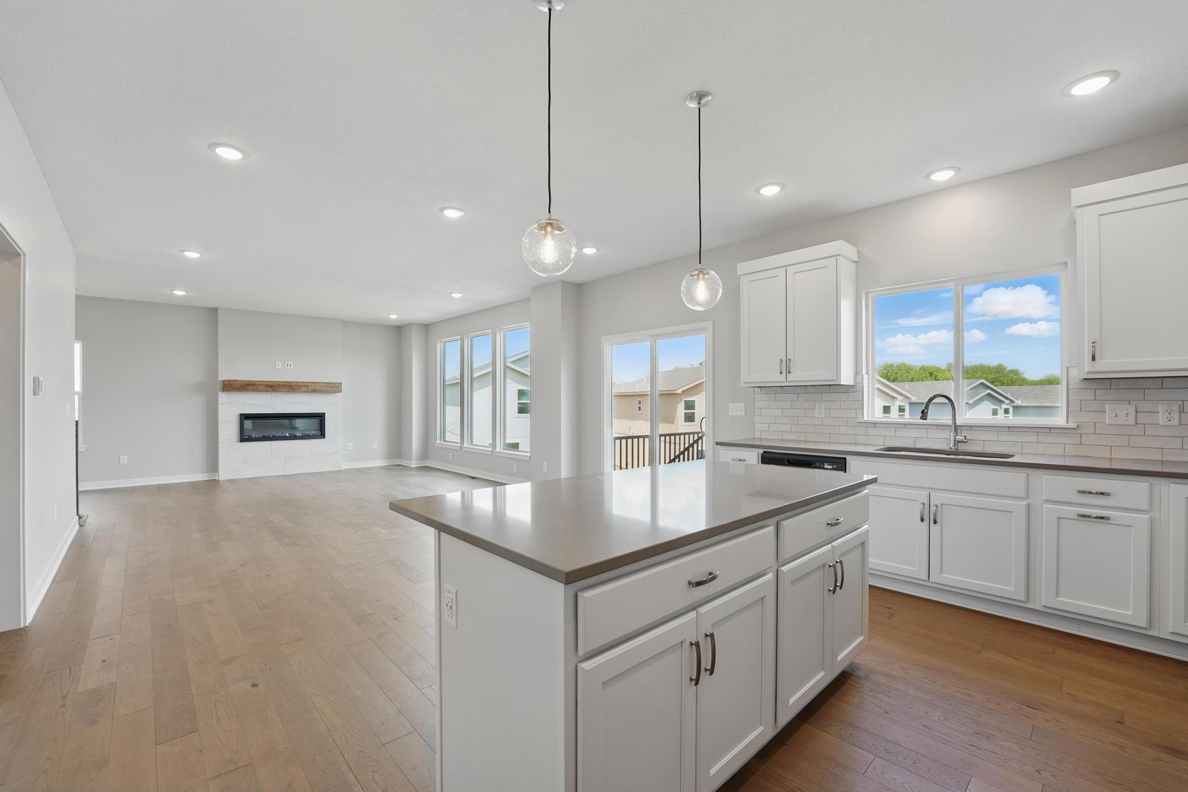The Serenity
Discover tranquility in the heart of your home with our Serenity floorplan—a captivating 4-bedroom, 2.5-bath 2-story haven designed for modern living. Unwind in the expansive primary bedroom suite, complete with a generously sized primary closet seamlessly linked to the convenience of an adjacent laundry room. The grand Foyer welcomes you leading to the spacious Living Room, seamlessly connected to the Dining and Kitchen areas, where a Walk-in Pantry adds an extra touch of practical function. Serenity beckons you to embrace a lifestyle of comfort and convenience.
Serenity Virtual Walkthrough
1929 SW Hightown Dr, Lee's Summit, MO 64082, USA
Discover tranquility in the heart of your home with our...
SW 6th St Terrace, Blue Springs, MO 64014, USA
Discover tranquility in the heart of your home with our...
18455 W 195th St, Spring Hill, KS 66083, USA
Discover tranquility in the heart of your home with our...
18593 W 193rd Street Spring HIll Kansas 66083
Discover tranquility in the heart of your home with our...















