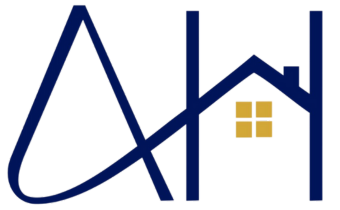The Oasis
Welcome to “Oasis,” a 2-bedroom, 2-bath ranch plan designed to be your haven of light and functionality. Revel in the abundance of natural light that fills the open living concept, seamlessly connecting the Living, Dining, and Kitchen areas. The functional primary closet with laundry connectivity adds a touch of convenience, while a walk-in Pantry and a multi-functional spare bedroom cater to versatile living. Consider the optional lower level finish for a large Rec Room, an additional bedroom & bath, and ample storage—an invitation to create your personalized sanctuary of comfort and style.
No results
Adjust your search by changing filters.





