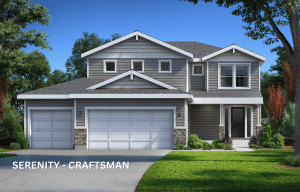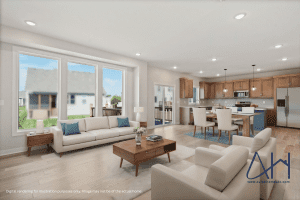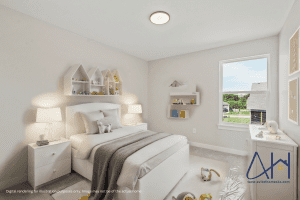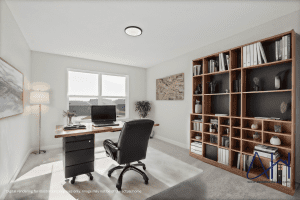18593 W 193rd Street Spring HIll Kansas 66083
$559,950
Basics
- Status: Estates of Wolf Creek
- Bedrooms: 4
- Bathrooms: 2.5
- Area, sq ft: 2026 sq ft
- Garage Spaces: 3
- Basement: Unfinished
- Lot: 8
- Category: 2 Story
- Floorplan and Elevation: Serenity - Craftsman
Description
-
Description:
Discover tranquility in the heart of your home with our Serenity floorplan—a captivating 4-bedroom, 2.5-bath 2-story haven designed for modern living. Unwind in the expansive primary bedroom suite, complete with a generously sized primary closet seamlessly linked to the convenience of an adjacent laundry room. The grand Foyer welcomes you leading to the spacious Living Room, seamlessly connected to the Dining and Kitchen areas, where a Walk-in Pantry adds an extra touch of practical function. Serenity beckons you to embrace a lifestyle of comfort and convenience.
Show all description
Community
- Community:: Estates of Wolf Creek













