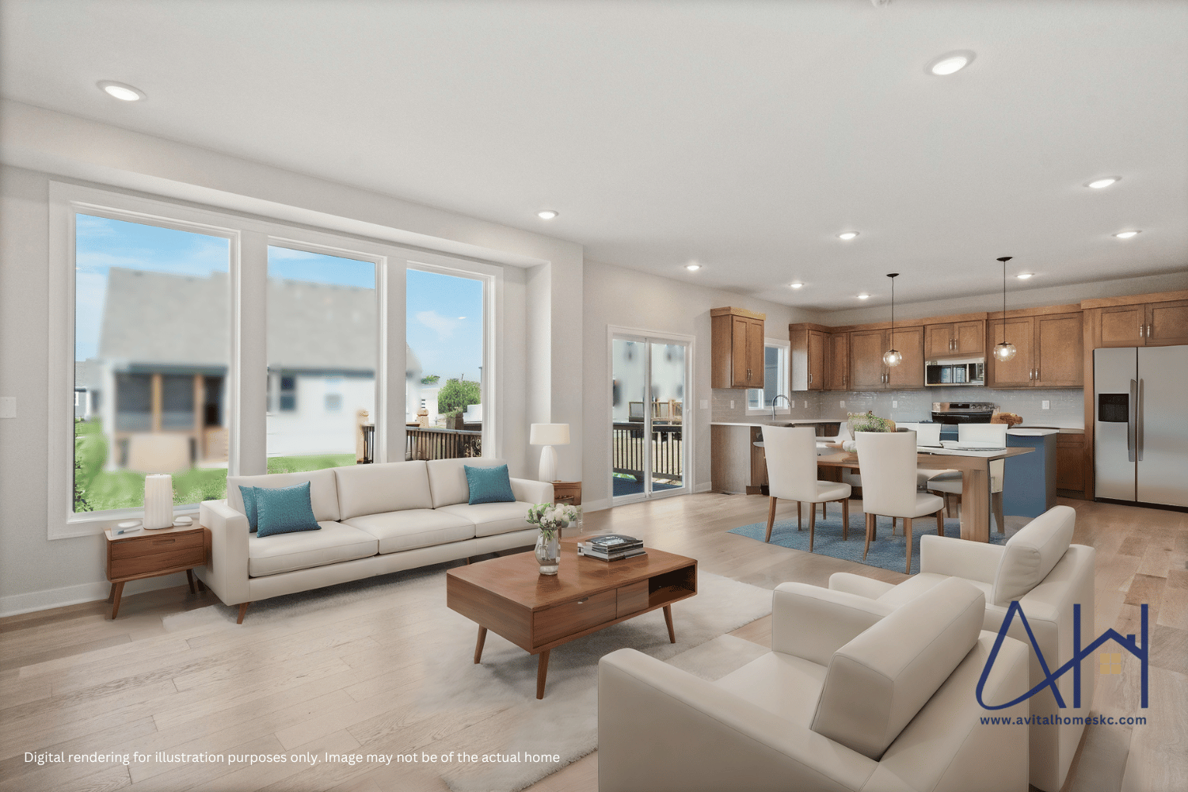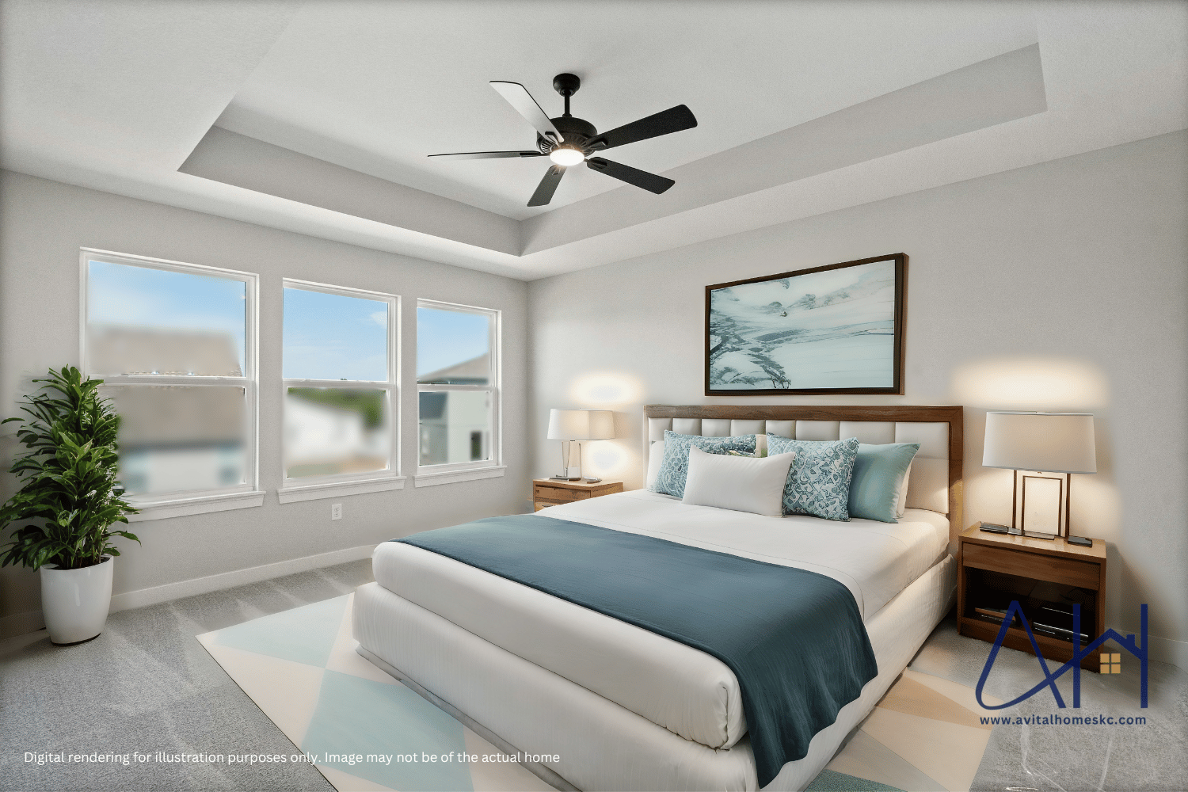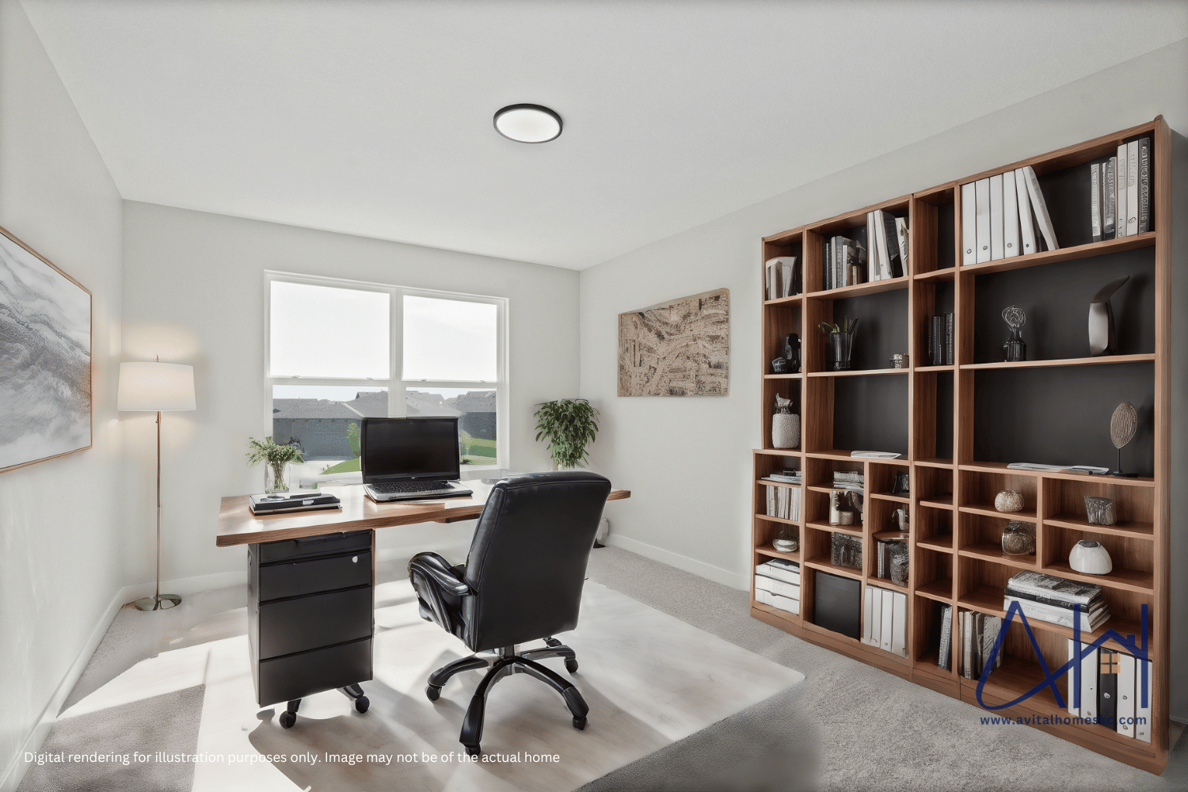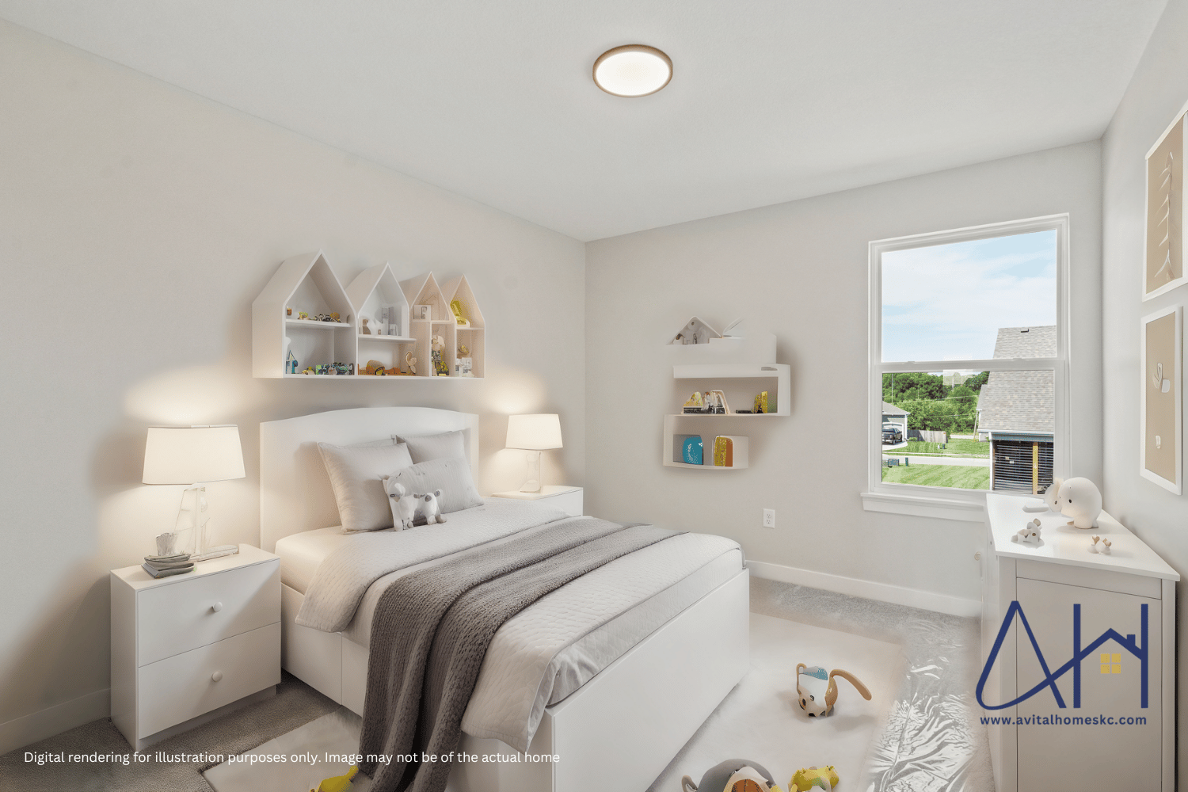The Serenity
Discover tranquility in the heart of your home with our Serenity floorplan—a captivating 4-bedroom, 2.5-bath 2-story haven designed for modern living. Unwind in the expansive primary bedroom suite, complete with a generously sized primary closet seamlessly linked to the convenience of an adjacent laundry room. The grand Foyer welcomes you leading to the spacious Living Room, seamlessly connected to the Dining and Kitchen areas, where a Walk-in Pantry adds an extra touch of practical function. Serenity beckons you to embrace a lifestyle of comfort and convenience.
Serenity Floor Plans
Serenity Virtual Walkthrough
17744 Houston Street Gardner KS 66030
$469,950
Discover tranquility in the heart of your home with our...
-
 4 beds
4 beds
-
 2.5 baths
2.5 baths
-
 2026 sq ft
2026 sq ft
-
 24
24
-
 Prairie Trace - The Meadows
Prairie Trace - The Meadows
$469,950
780 Creekmoor Drive Raymore MO 64083
$464,995
Discover tranquility in the heart of your home with our...
-
 4 beds
4 beds
-
 2.5 baths
2.5 baths
-
 2026 sq ft
2026 sq ft
-
 122
122
-
 Eastbrooke at Creekmoor
Eastbrooke at Creekmoor
$464,995
















