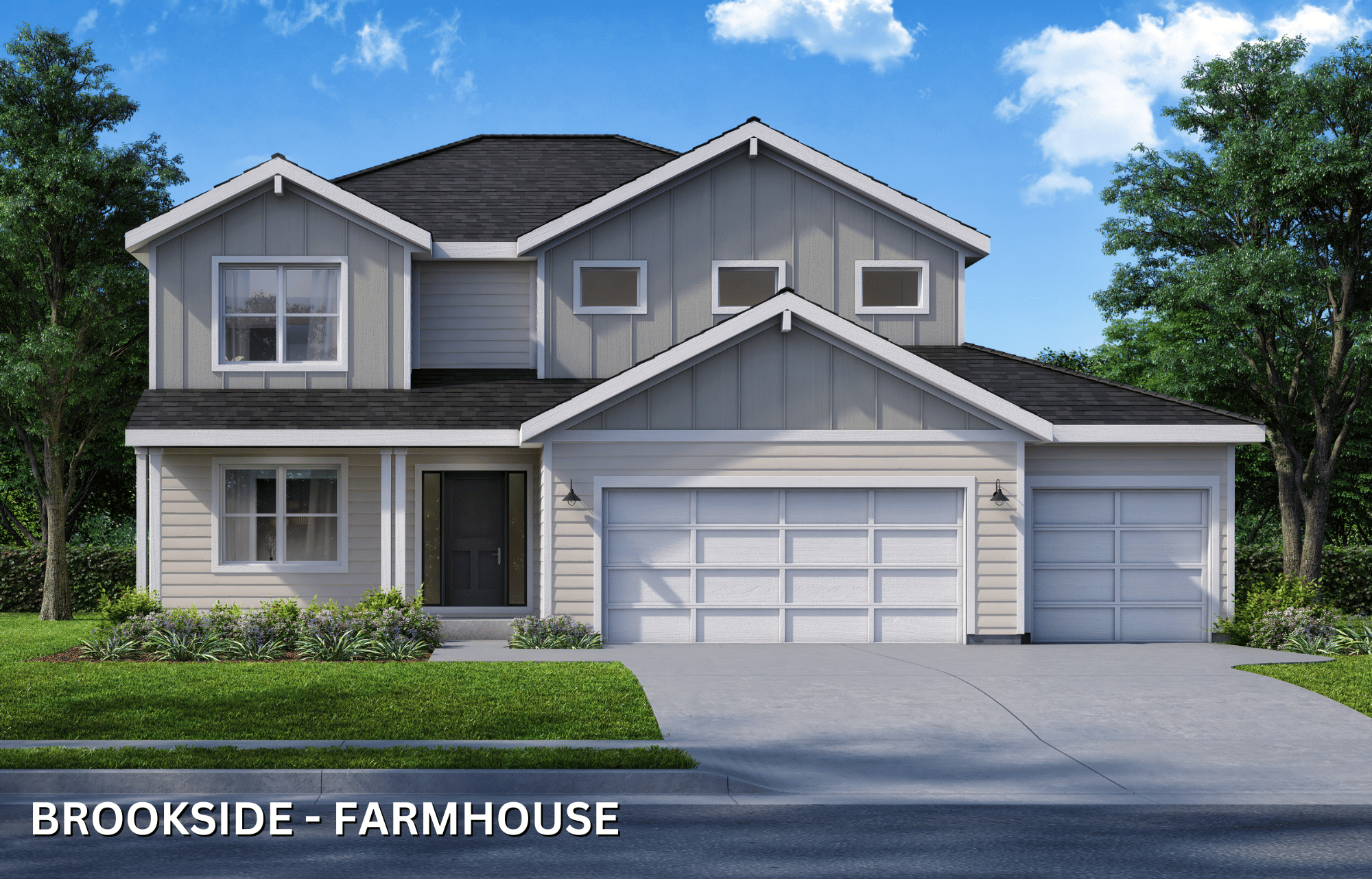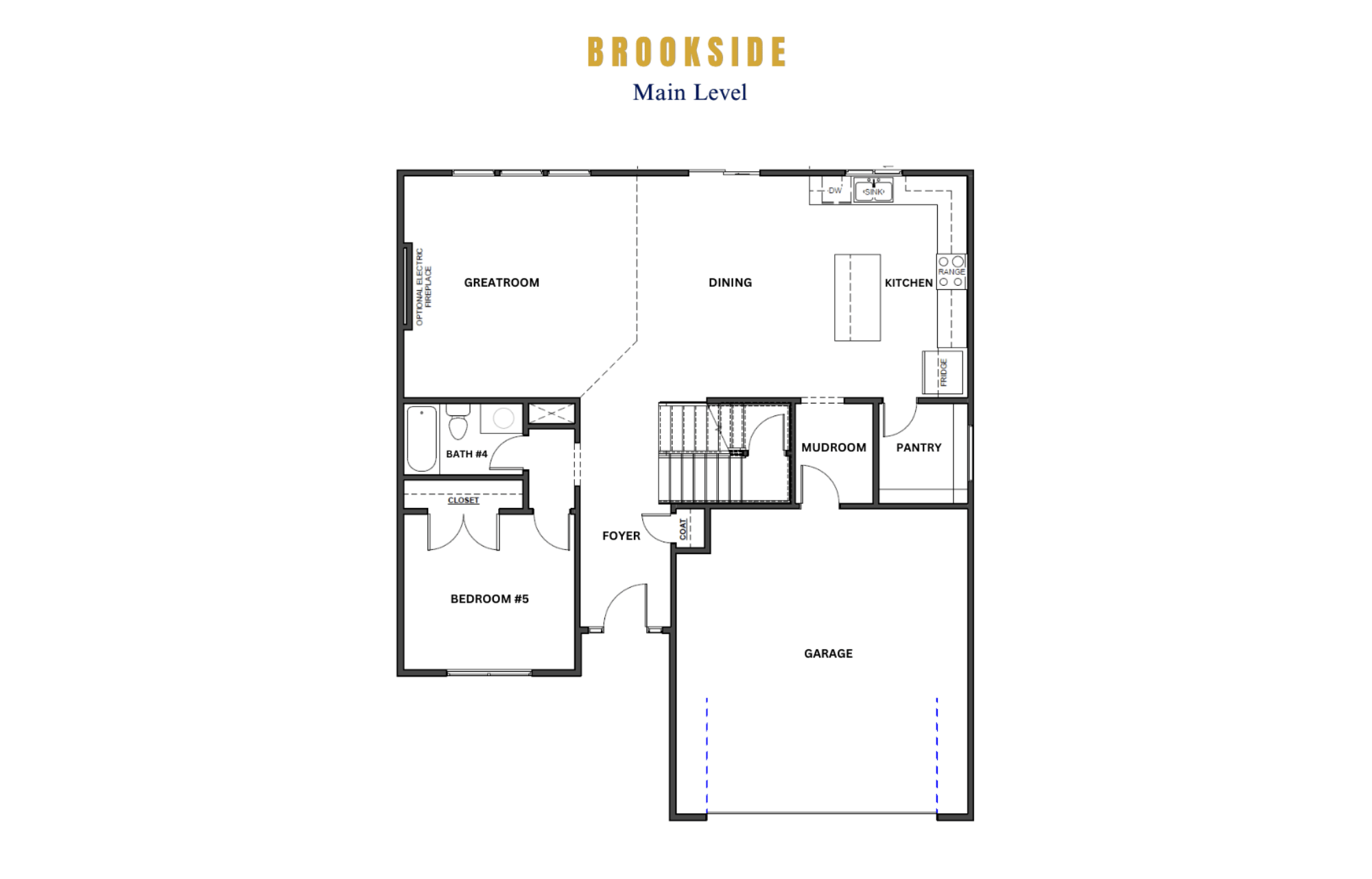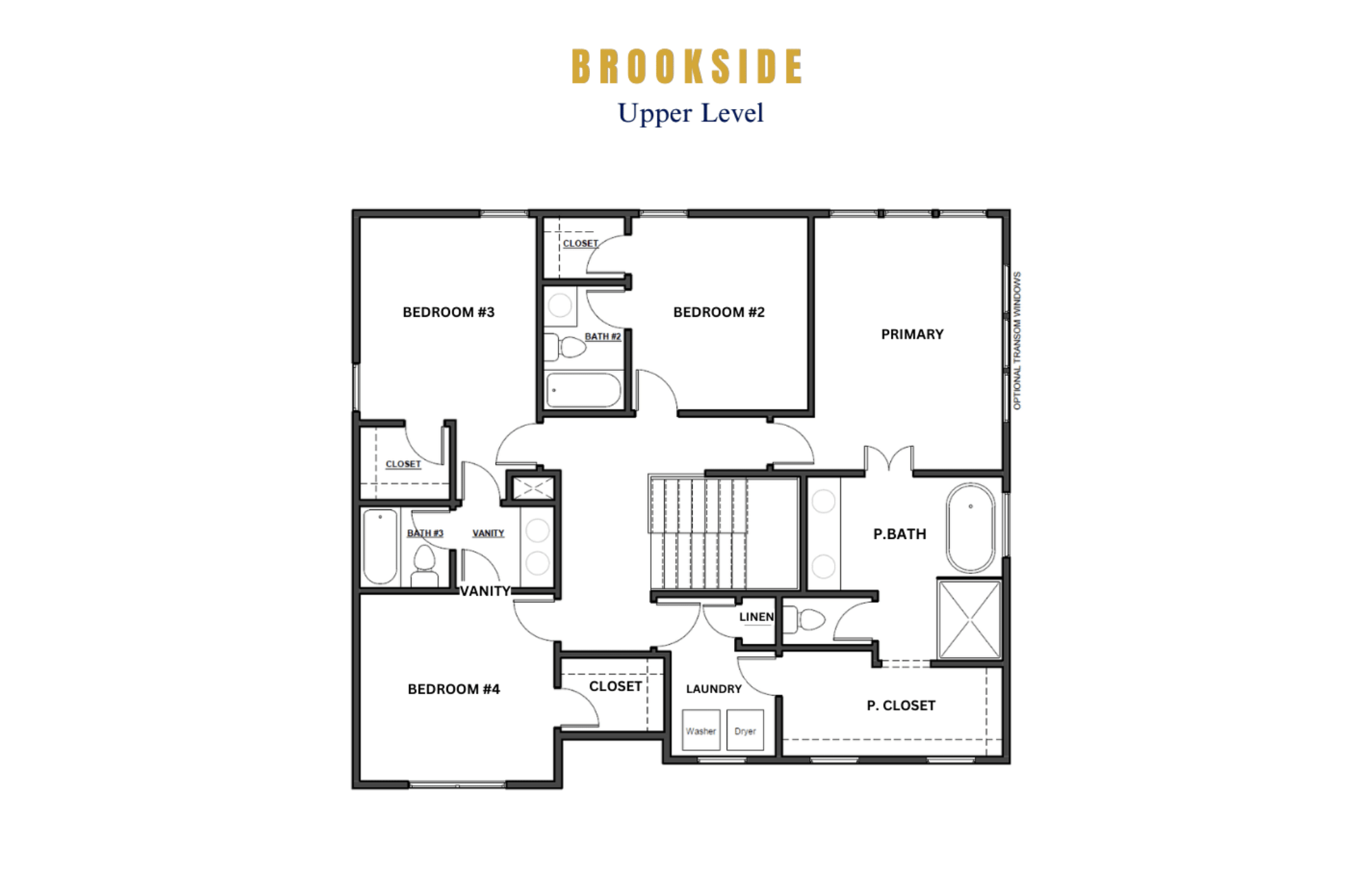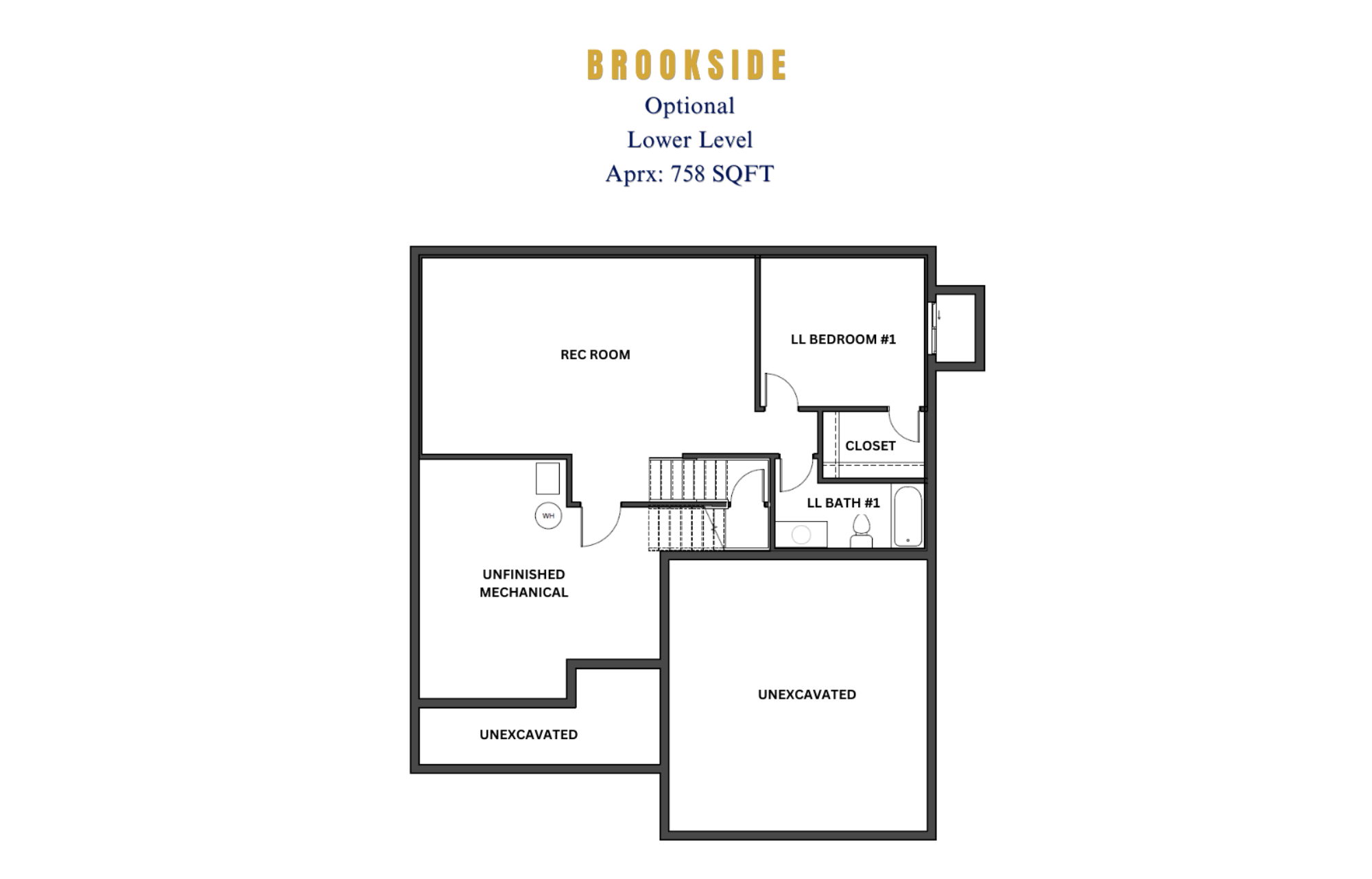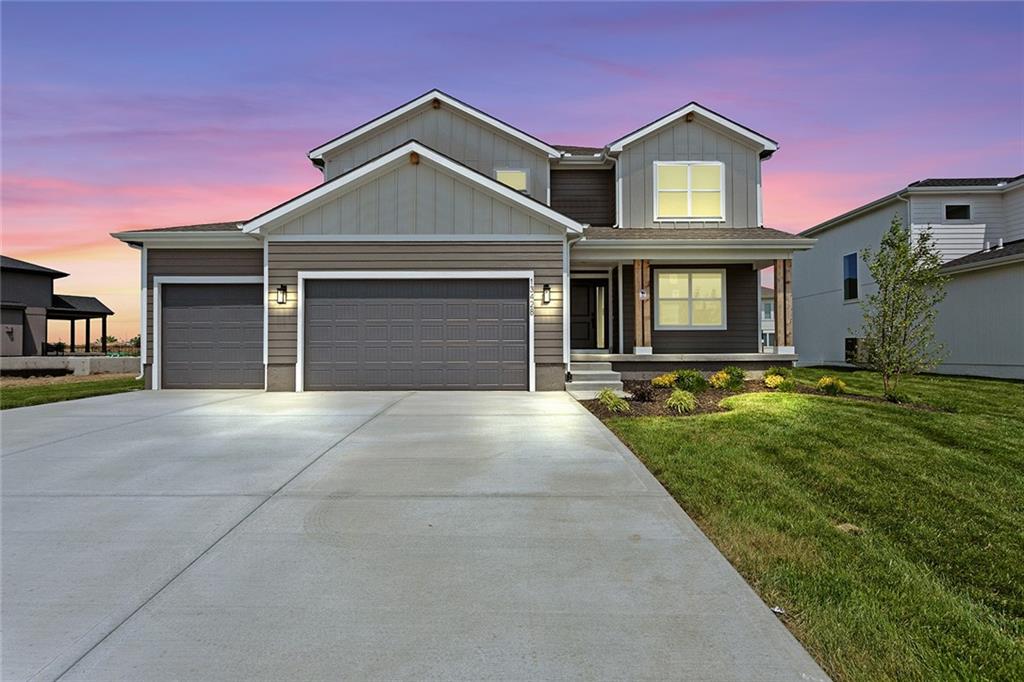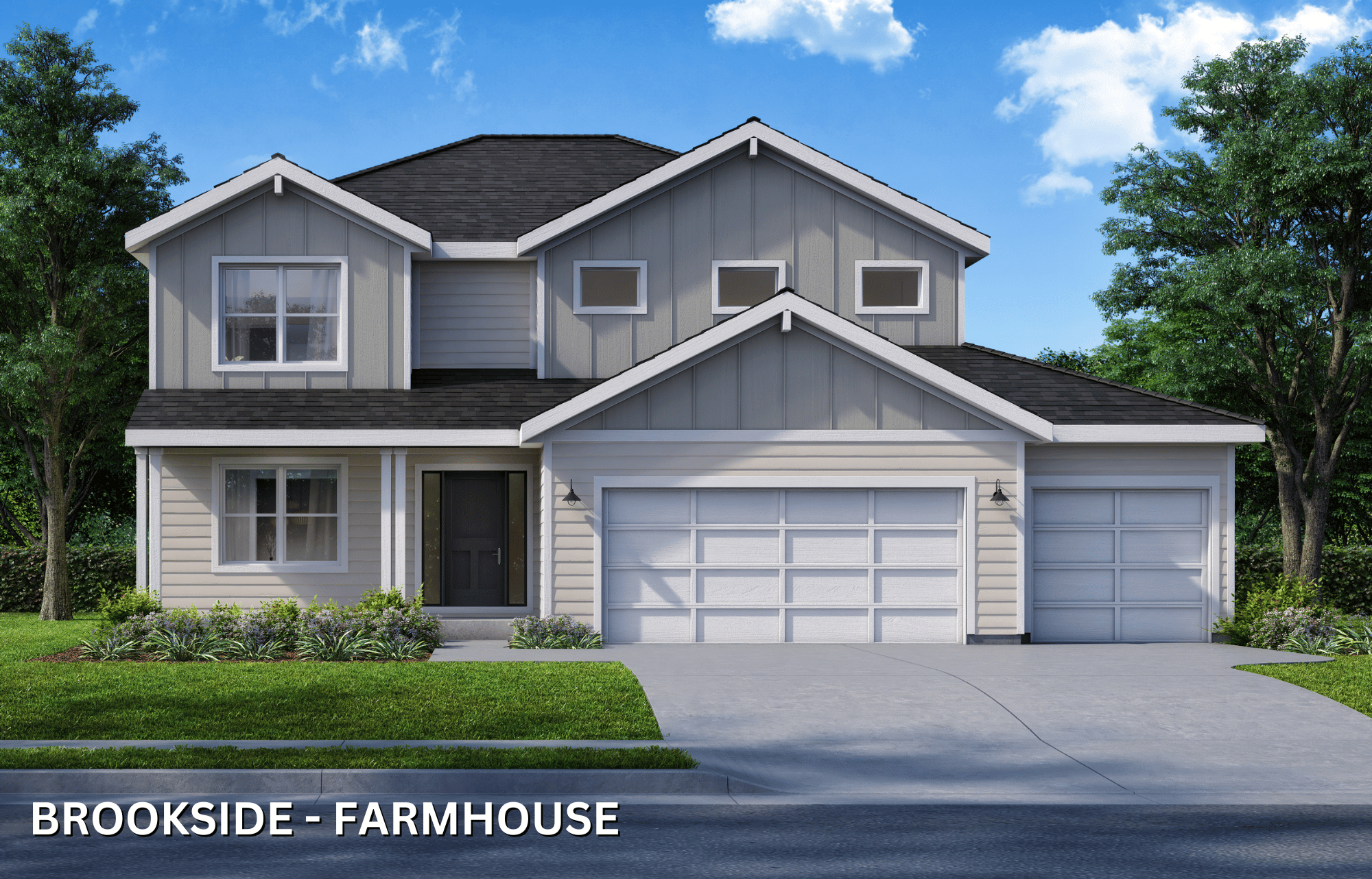The Brookside
Welcome to “Brookside,” where luxury meets functionality in this exquisite 2-story, 5-bedroom, 4-bath floorplan. Embrace the essence of open living as the spacious living area flows into the dining and kitchen area, complemented by a generously sized pantry for effortless organization. Retreat to the opulent primary suite, featuring a generously sized bedroom, spa-like bath with a soaking tub and tiled shower, and a sprawling primary closet conveniently connected to the laundry room. Discover the perfect blend of elegance and convenience in every corner of this exceptional home.
Brookside Floor Plans
Brookside Virtual Walkthrough
18703 W 193rd Street, Spring Hill Kansas
Welcome to “Brookside,” where luxury meets functionality in this exquisite...
13309 W 179th Street, Overland Park KS 66013
Welcome to “Brookside,” where luxury meets functionality in this exquisite...
16778 S Twilight Ln, Overland Park, KS 66062, USA
Welcome to “Brookside,” where luxury meets functionality in this exquisite...



