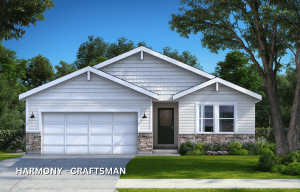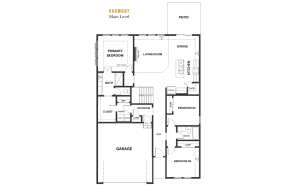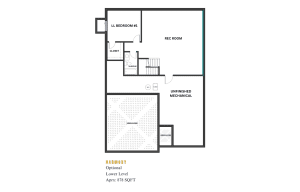17752 Houston Street Gardner KS 66030
-
 3 beds
3 beds
-
 2 baths
2 baths
-
 1571 sq ft
1571 sq ft
-
 22
22
-
 Prairie Trace - The Meadows
Prairie Trace - The Meadows
Basics
- Status: Prairie Trace
- Bedrooms: 3
- Bathrooms: 2
- Area, sq ft: 1571 sq ft
- Garage Spaces: 2
- Basement: Unfinished
- Lot: 22
- Category: Ranch
- Floorplan and Elevation: Harmony - Craftsman
Description
-
Description:
Introducing “Harmony,” where the beauty of open-concept living meets the ease of single-story luxury. This 3-bedroom, 2-bath ranch plan welcomes you with an open staircase and seamlessly integrates spacious Living, Dining, and Kitchen areas for a harmonious living experience. The primary suite takes convenience to the next level, effortlessly connecting to the laundry room. Explore the option of an additional level of comfort with the lower level finish, offering a spacious Rec Room, an extra bedroom, and bath. Experience the perfect blend of simplicity and sophistication in the art of harmonious living.
Show all description
Community
- Community:: Prairie Trace - The Meadows






