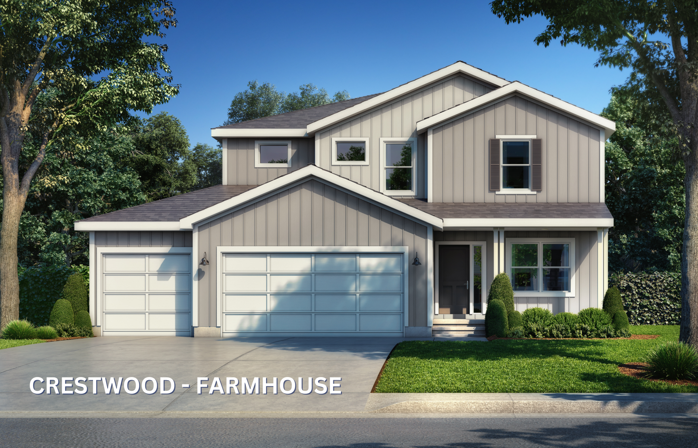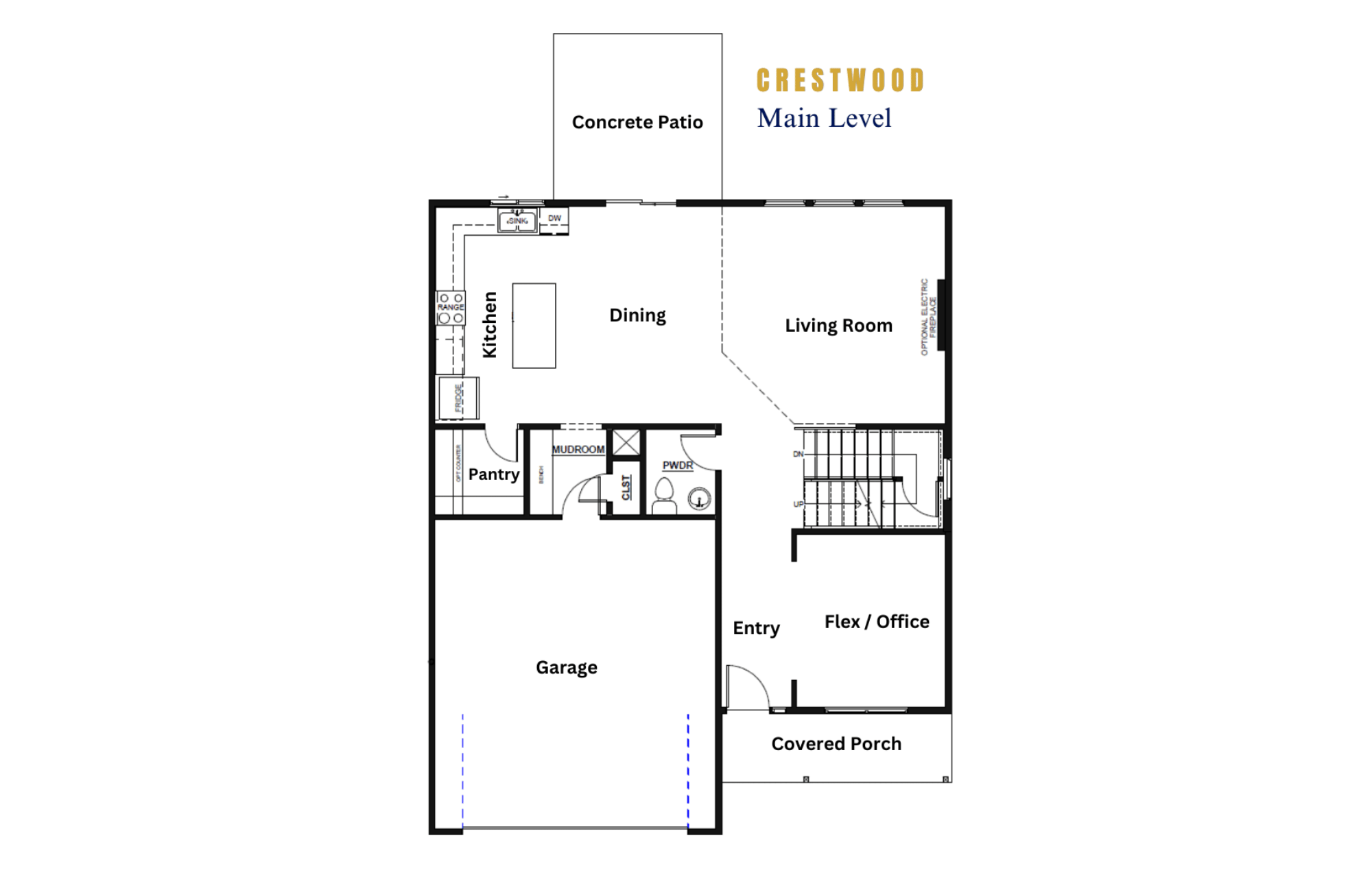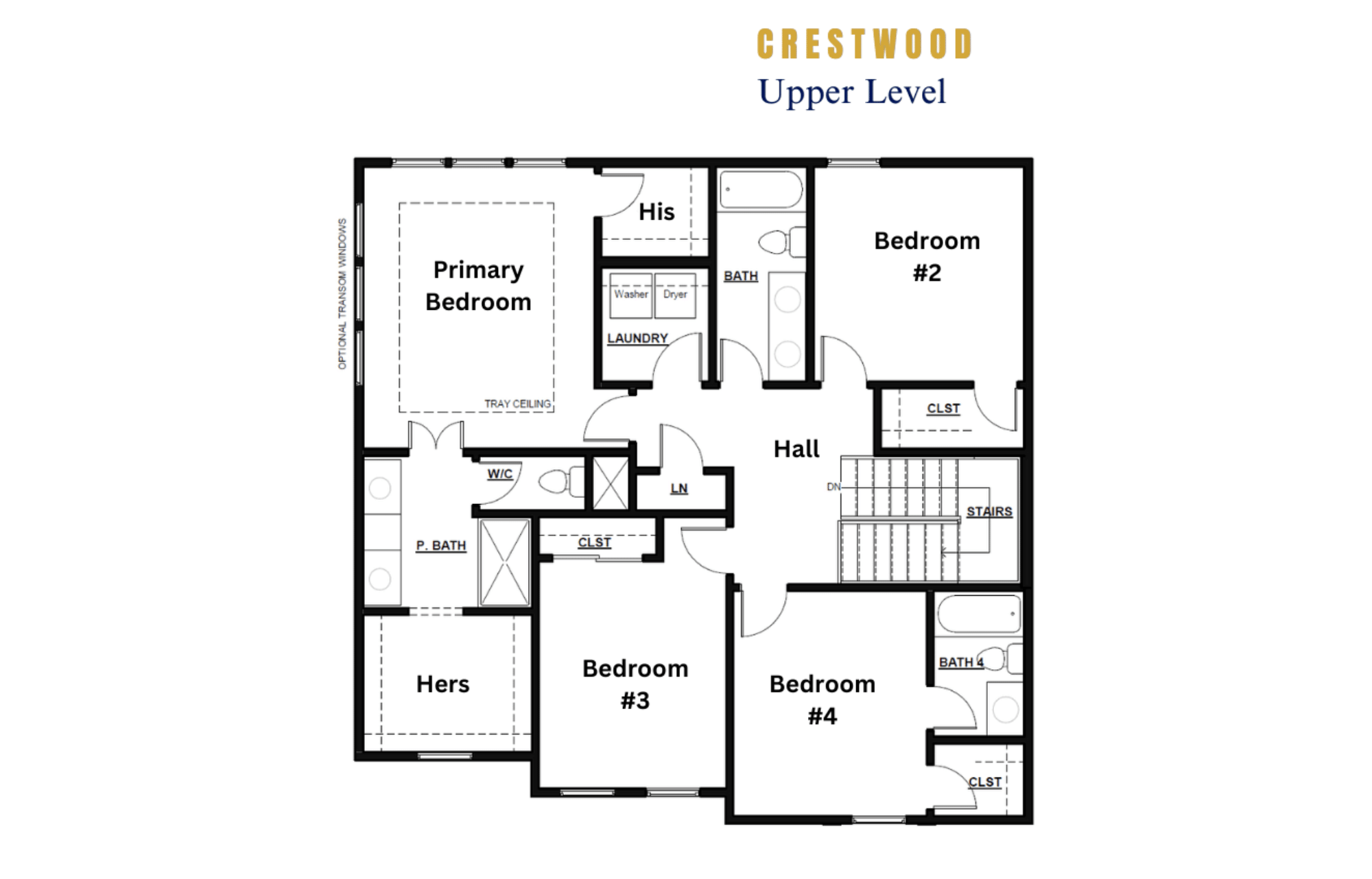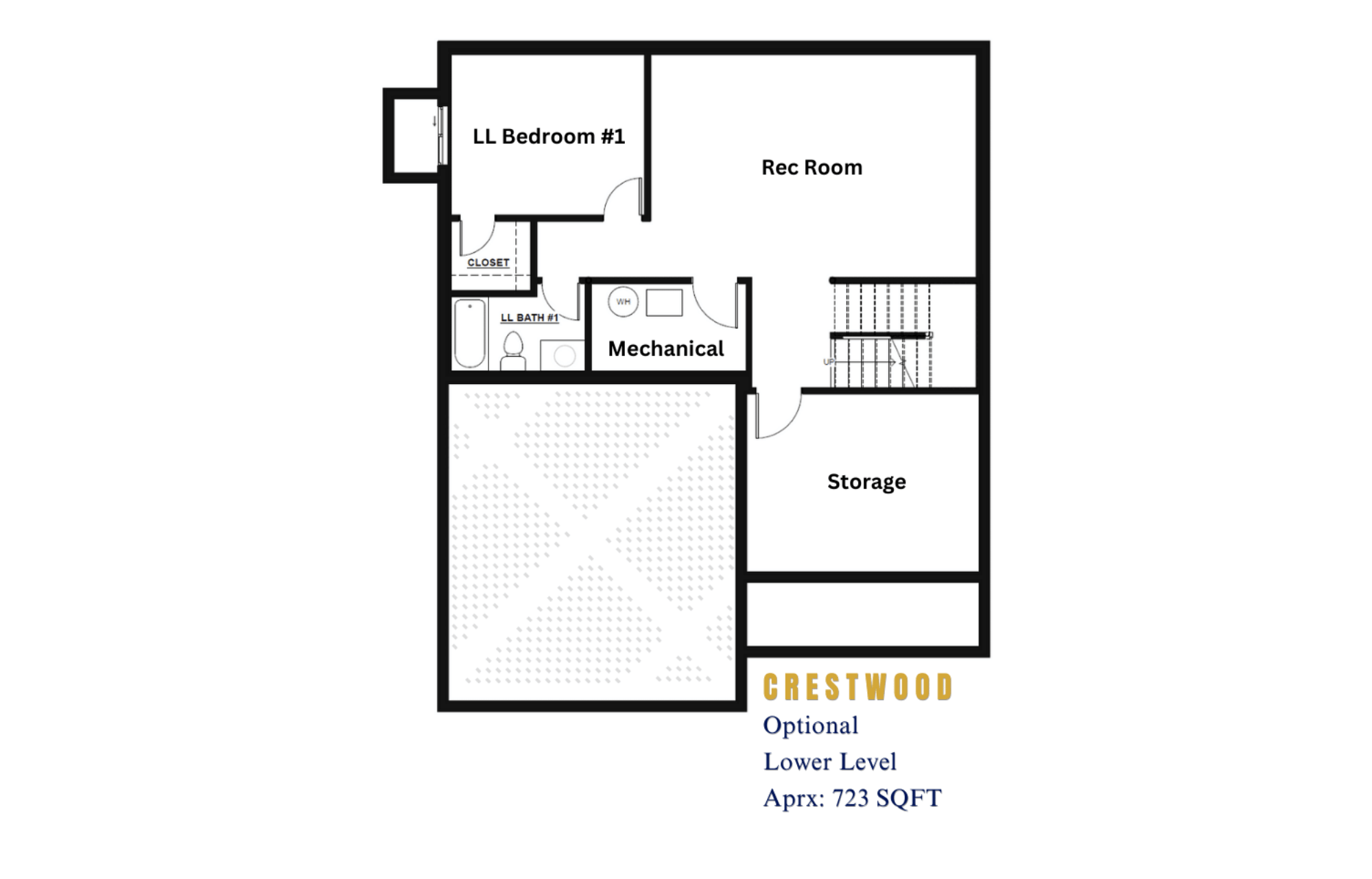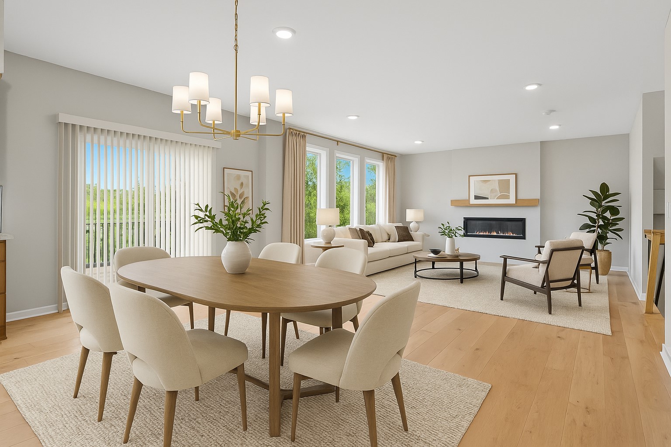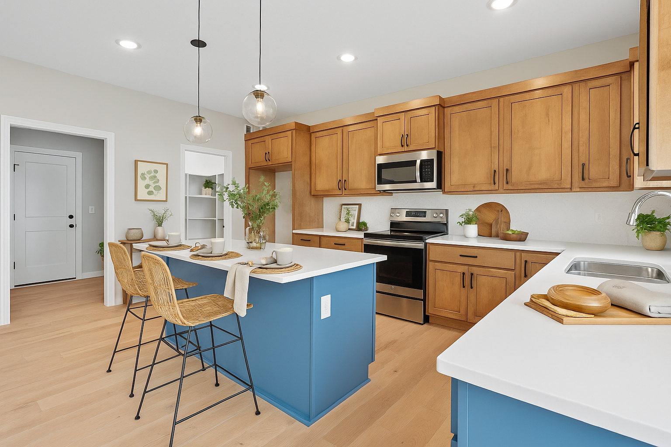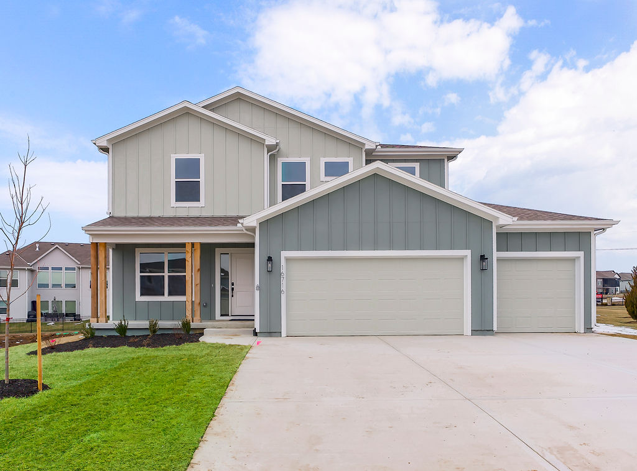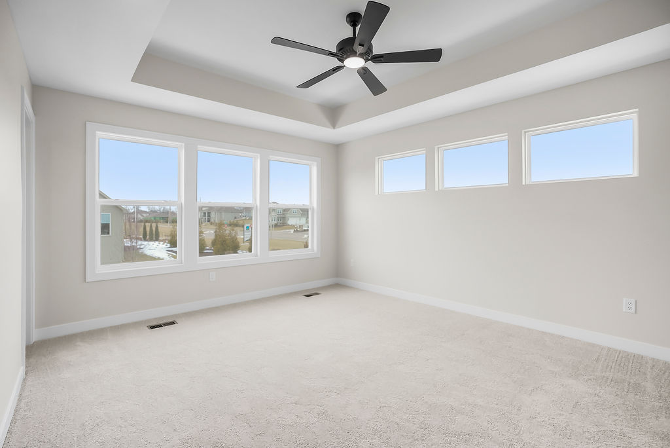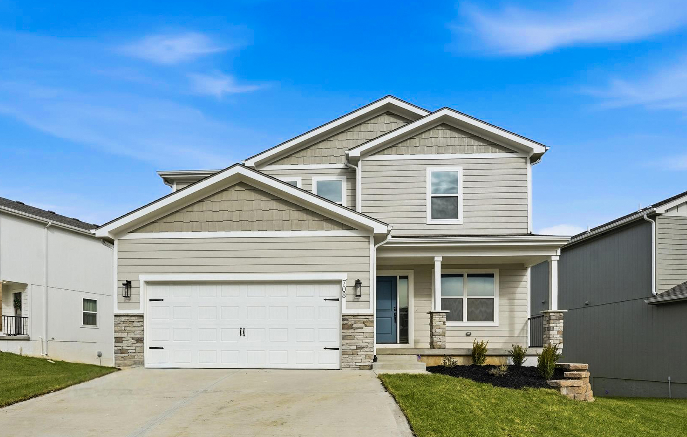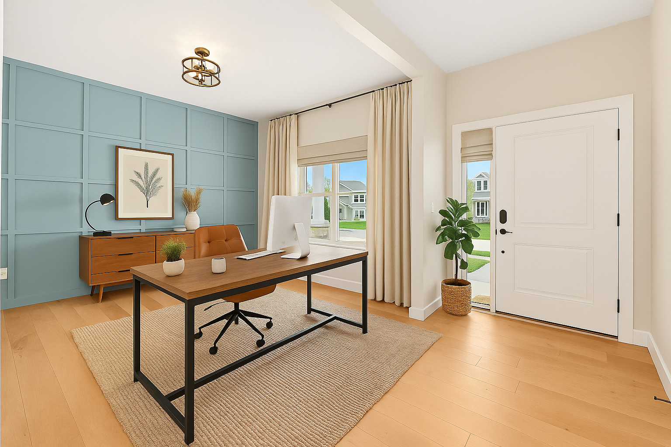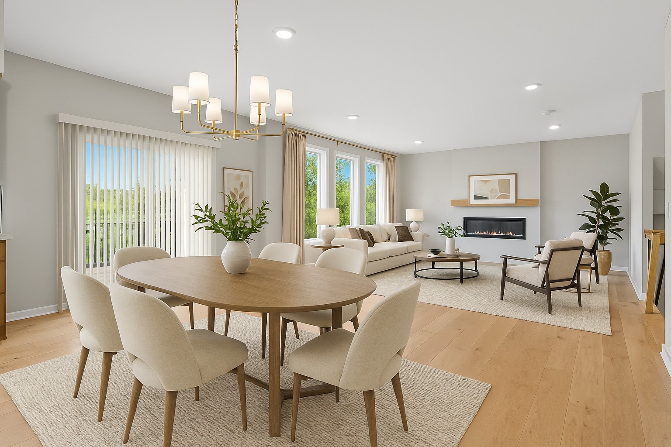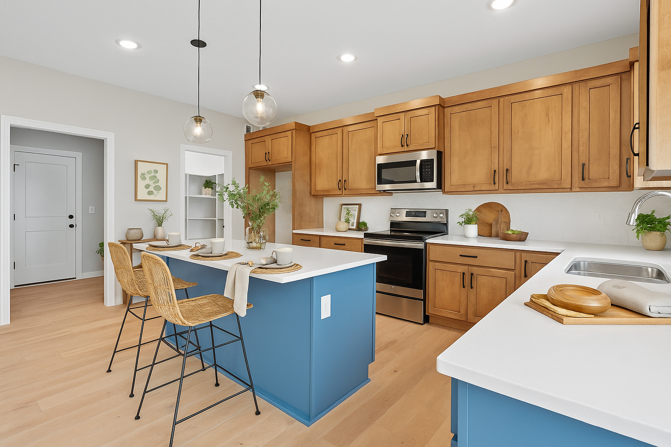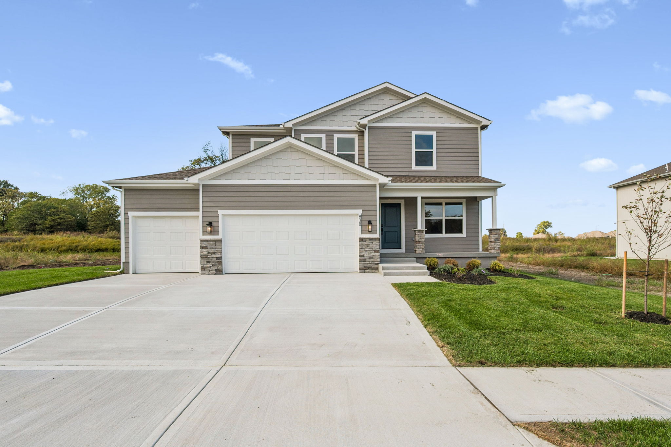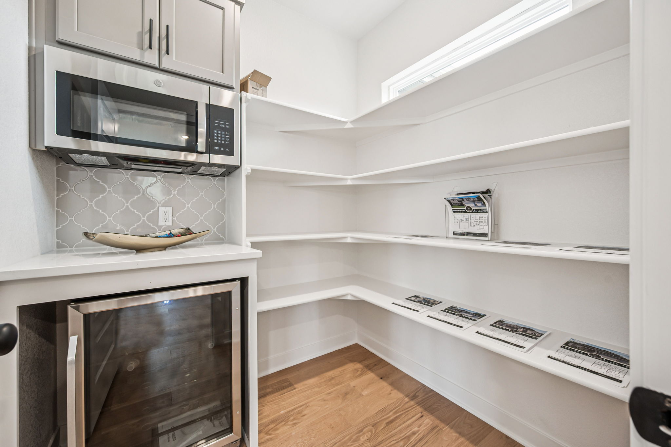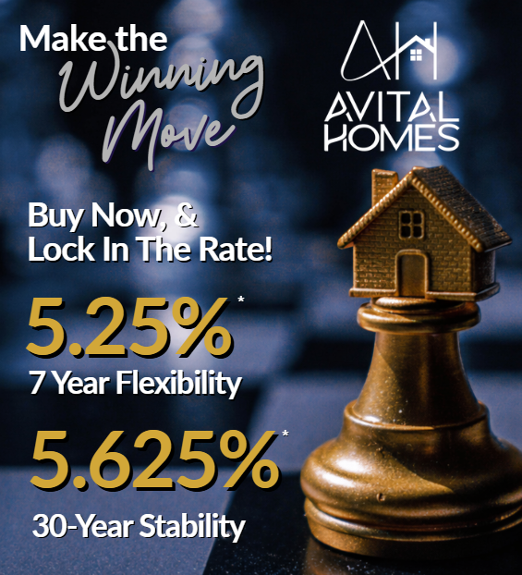The Crestwood
Welcome to “Crestwood,” where comfort and style converge in this spacious 4-bedroom, 3.5-bath 2-story floorplan. Immerse yourself in the spacious primary bedroom suite, adorned with His and Hers walk-in closets for the ultimate in luxury. With a versatile Flex / Office space, a welcoming Entry Foyer opening to the Living, Dining, and Kitchen areas, “Crestwood” is designed to inspire a sense of home that goes beyond the ordinary, offering a perfect blend of functionality and charm for a life well-lived.
Crestwood Floor Plans
Crestwood Virtual Walkthrough
16495 S Elmridge St, Olathe, KS 66062, USA
Welcome to “Crestwood,” where comfort and style converge in this...
505 SW Newport Dr, Blue Springs, MO 64014, USA
Welcome to “Crestwood,” where comfort and style converge in this...
18425 W 195th St, Spring Hill, KS 66083, USA
Welcome to “Crestwood,” where comfort and style converge in this...
18360 W 195th St, Spring Hill, KS 66083, USA
Welcome to “Crestwood,” where comfort and style converge in this...
18637 W 193rd Street, Spring Hill Kansas 66083
Welcome to “Crestwood,” where comfort and style converge in this...
18681 W 193rd Street Spring Hill Kansas 66083
Welcome to “Crestwood,” where comfort and style converge in this...
13305 W 179th Street Overland Park KS 66013
Welcome to “Crestwood,” where comfort and style converge in this...
13458 W 179th Terr Overland Park, KS, USA
Welcome to “Crestwood,” where comfort and style converge in this...
16716 S Twilight Ln, Olathe, KS 66062, USA
Welcome to “Crestwood,” where comfort and style converge in this...
1917 SW Hightown Dr, Lee's Summit, MO 64082, USA
Welcome to “Crestwood,” where comfort and style converge in this...
838 Reed Drive, Raymore Missouri 64083
Welcome to “Crestwood,” where comfort and style converge in this...
1933 SW Merryman Drive Lee's Summit MO 64082
Welcome to “Crestwood,” where comfort and style converge in this...



