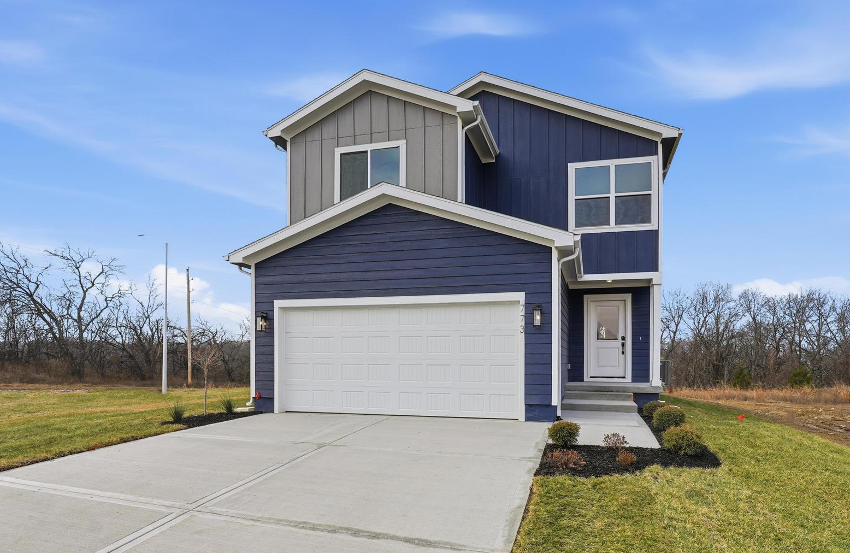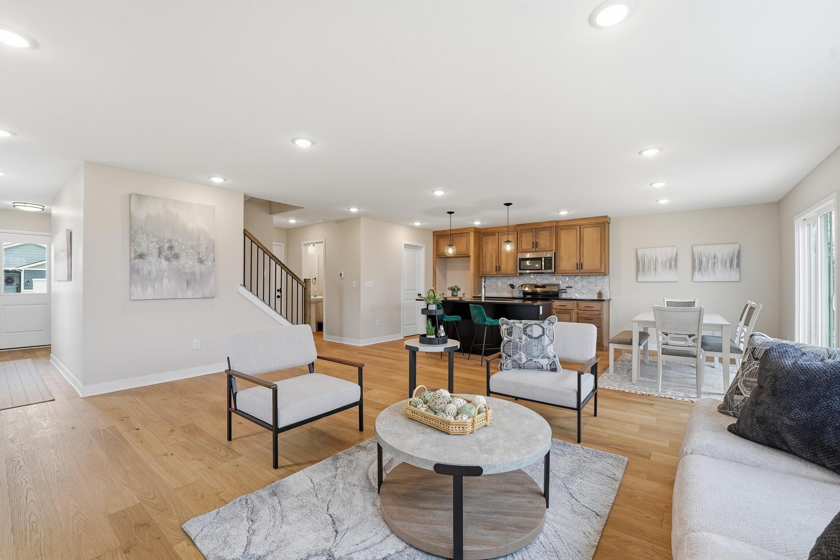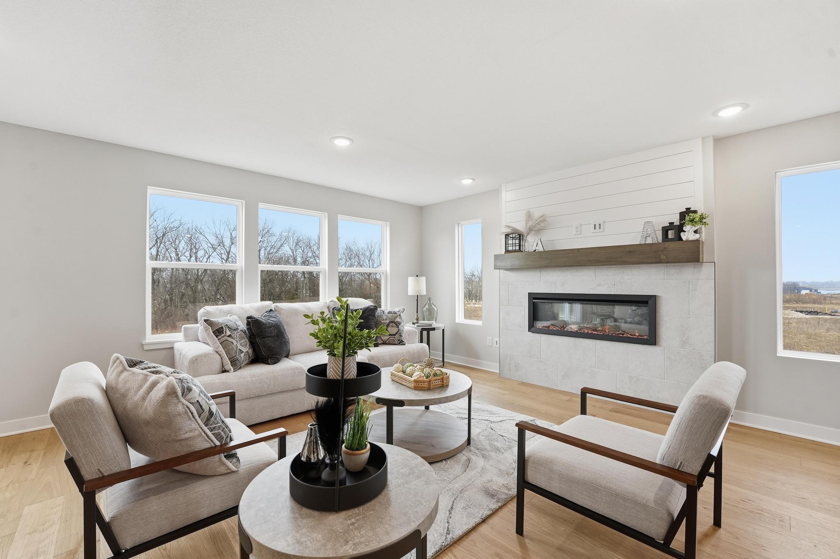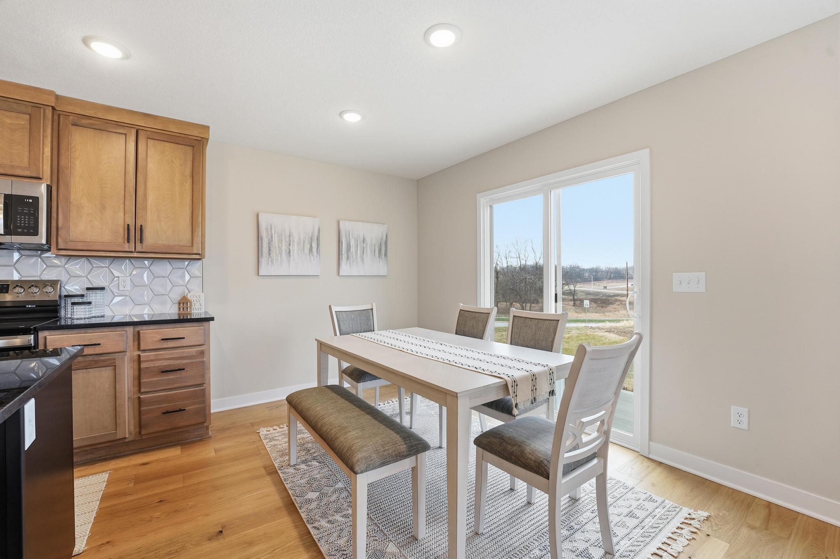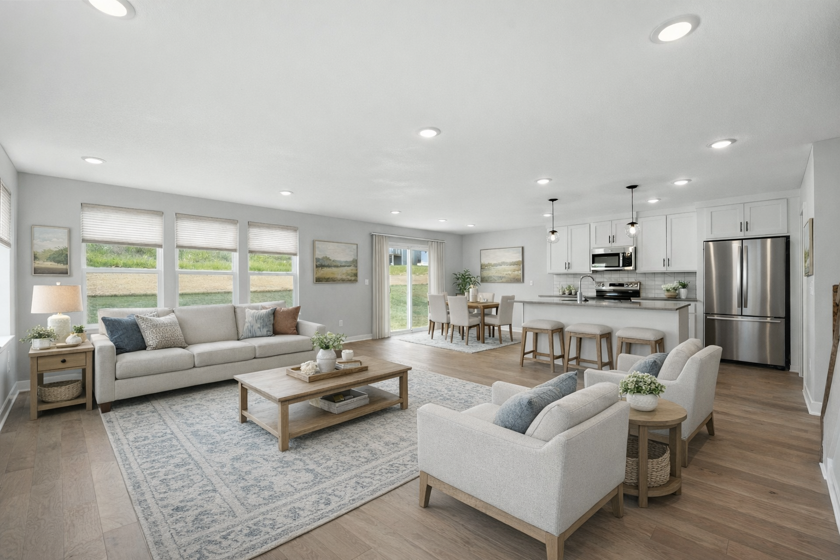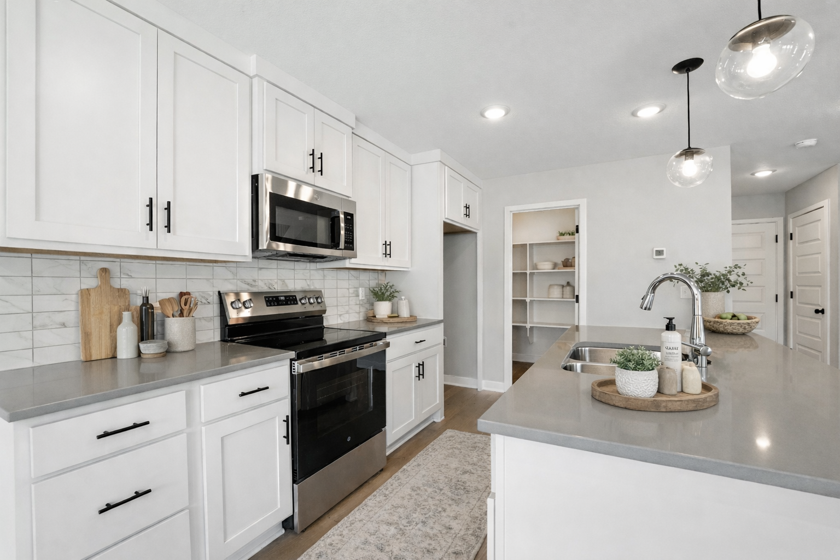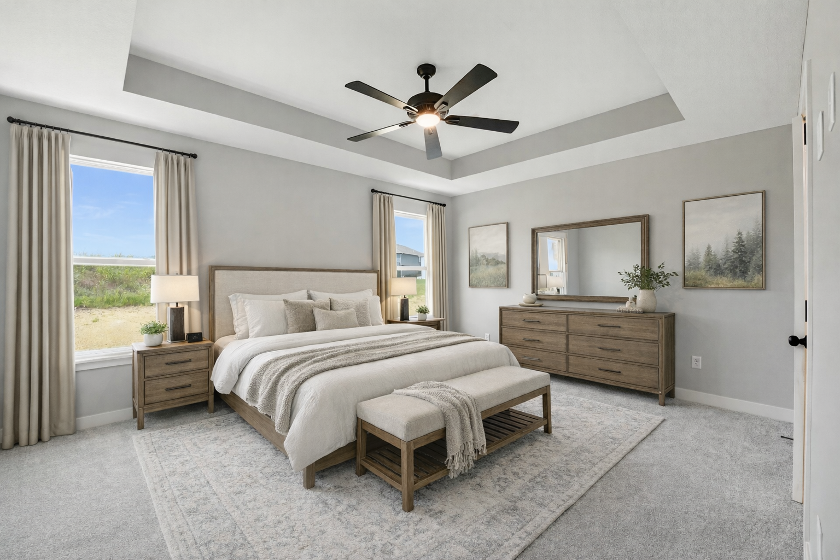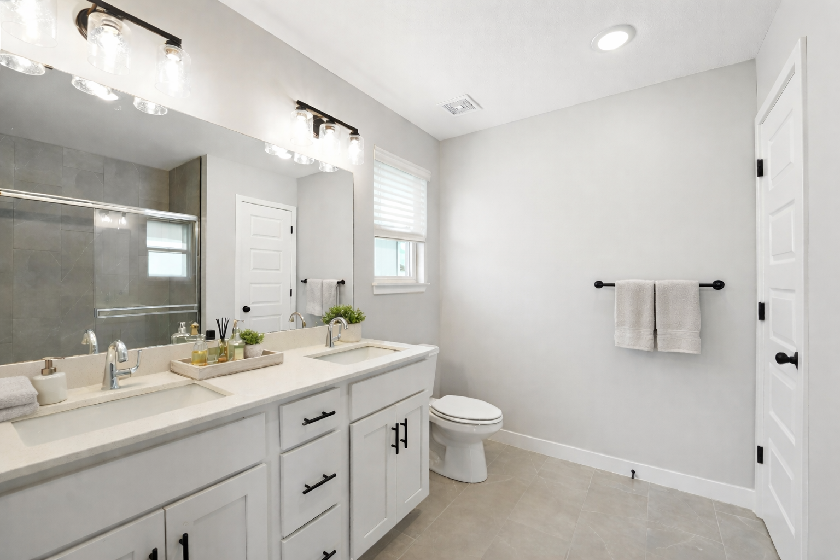The magnolia
Introducing the “Magnolia”, where versatility meets elegance in a 2-story, 4-bedroom, 2.5-bath layout that adapts to your lifestyle. Experience the essence of open-concept living as the spacious living room, dining area, and kitchen seamlessly flow together, ideal for both everyday living and entertaining. Retreat to the generously sized Primary Suite, complete with a spacious primary closet for your utmost comfort. With the option to expand Bedroom #2 to include an in-suite bath, transforming the layout to a convenient 3.5-bath configuration, the “Magnolia” floorplan offers flexibility and luxury in every corner.
773 Creekmoor Dr, Raymore, MO 64083, USA
Introducing the “Magnolia”, where versatility meets elegance in a 2-story,...
701 Glenn Cir, Raymore, MO 64083, USA
Introducing the “Magnolia”, where versatility meets elegance in a 2-story,...
707 Glenn Cir Raymore MO 64083
Introducing the “Magnolia”, where versatility meets elegance in a 2-story,...
713 Glenn Cir Raymore MO 64083
Introducing the “Magnolia”, where versatility meets elegance in a 2-story,...




